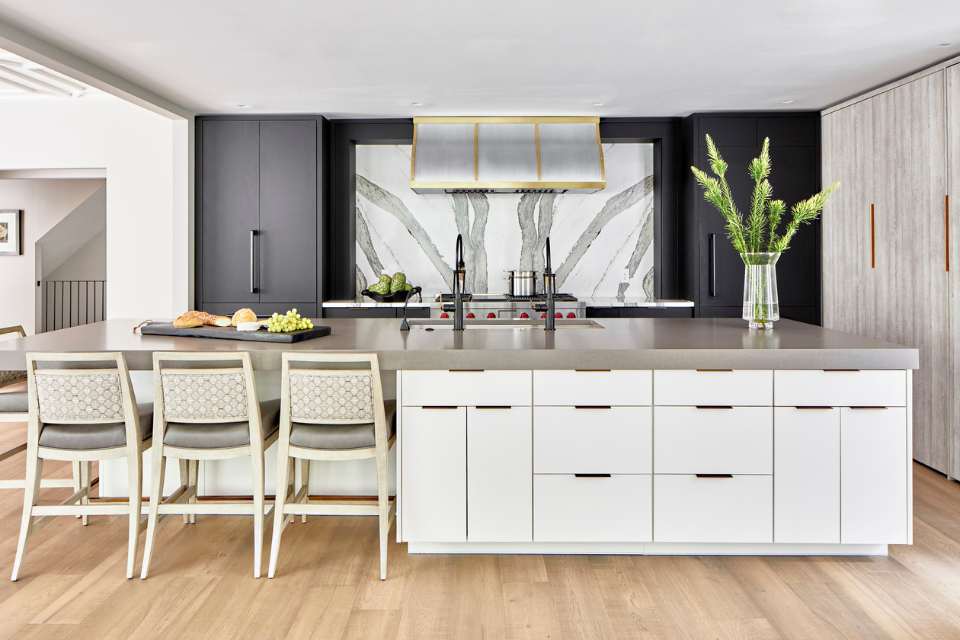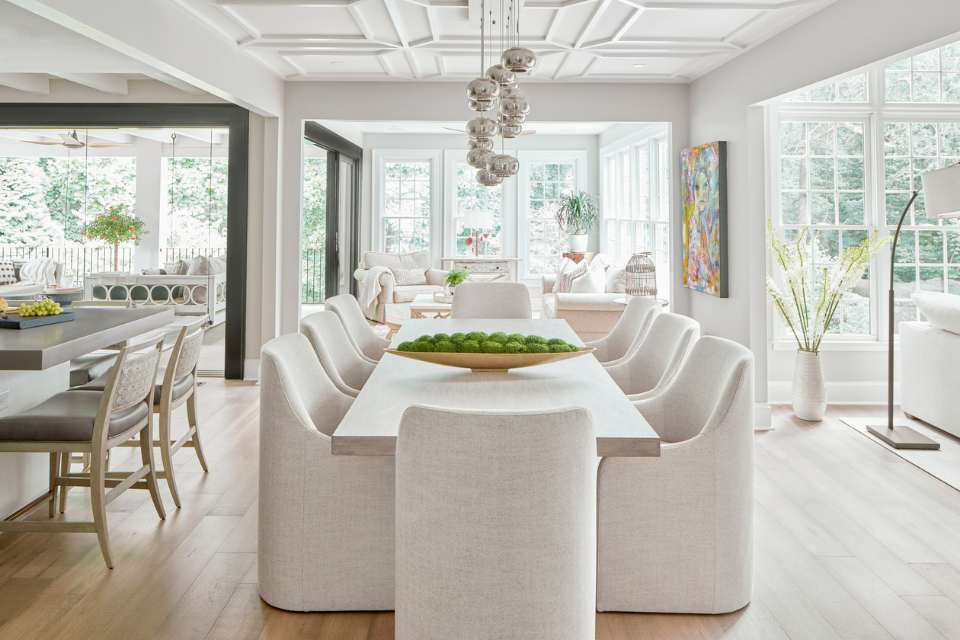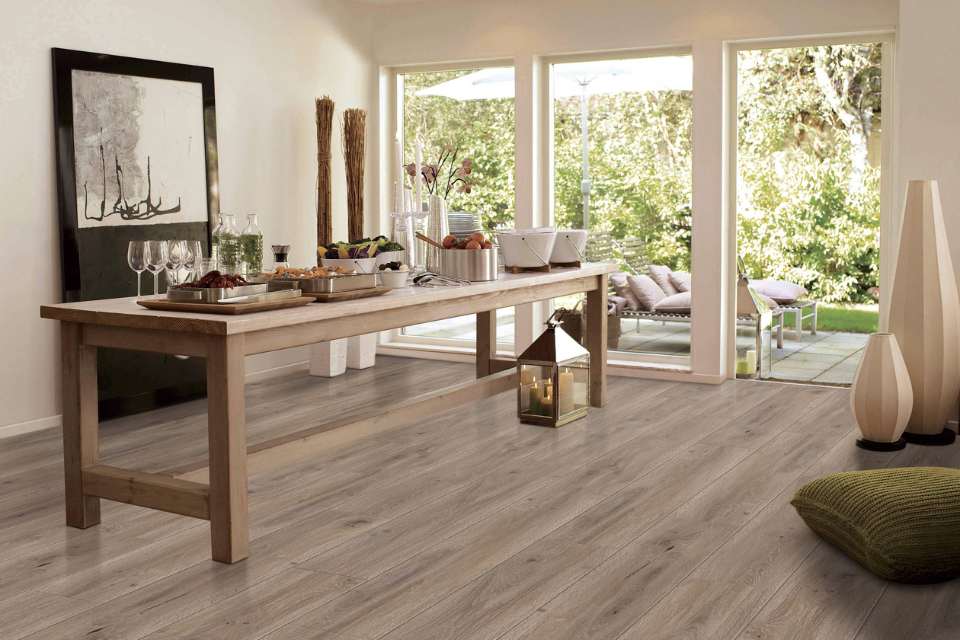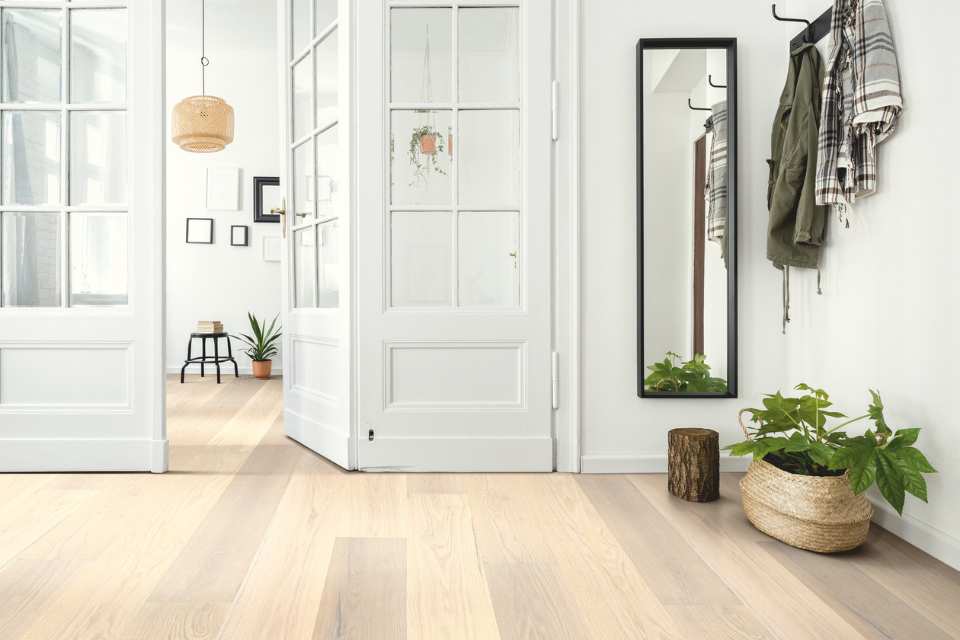Transforming a Traditional Home into Modern Oasis
Sep 05, 2024 | Carpet One Floor & Home
Written by JOANN KANDRAC AND KELLY KOLE
Our client’s traditional home was in the heart of Southern suburbia. They wanted to update it to become their “forever” dream home and envisioned transforming it into a place that would reflect their unique style to provide better functionality for everyday living for their family of five.
It was crucial to understand our client’s lifestyle, daily routines, and preferences in each space. Our initial goal was to rethink the entire layout of the first floor of the residence by completely gutting and remodeling it to achieve a more modern aesthetic while ensuring optimal functionality in every space.
What set this project apart was the homeowners’ willingness to think outside the box.
Innovative Modern Home Design Concepts
In the kitchen, we opted for a clean “European look” with high-end laminate cabinetry, a book-matched quartz backsplash, and a custom-fabricated brass and zinc range hood. We selected a long galley sink with two faucets because our clients love to cook together. Another special addition for function was a pantry that serves as a small butler’s kitchen pantry hidden with pocketing doors.

Design by KANDRAC & KOLE INTERIOR DESIGN Photography by LAUREN RUBINSTEIN
The family room had dated builder’s white cabinetry on either side of the fireplace, which we removed and replaced with commissioned artwork representing each family member and their two dogs. The traditional fireplace and surround were replaced with a floating fireplace insert into floor-to-ceiling tile and a floating concrete hearth that extends the entire room width.
Pro Tip: Don’t be afraid to infuse color. As you can see, the main furnishings are neutral, but we added interest with pattern and color. Art, pillows, lamps, and wallpaper are great ways to do this.
Family and Dog Friendly
The clients are a very close family, so we incorporated cozy spaces where they could gather. The family room boasts a large sectional in a performance fabric (with built-in USB ports), a chaise for lounging, and ample lighting for reading and snuggling in front of the fire.

Design by KANDRAC & KOLE INTERIOR DESIGN Photography by LAUREN RUBINSTEIN
The dining area serves many needs because the table and chairs are in the center of the home. All chairs are on casters for easy movement with power under the table for laptop plug-ins. It’s a beautiful space to hold special meals, get some work done, or play games.
The porch has two custom-designed bed swings that hold full-size mattresses (covered in outdoor performance fabric) along with custom drink and iPad holders. The screens are motorized, hidden inside the ceiling, and barely noticeable, whether up or down. The outdoor space was important to the homeowner, who spends her mornings and evenings with her two black Labrador retrievers. Her small herb garden sits on the sills right outside the porch door. The piece de resistance is the pocketing sliding doors completely open to the outside from the inside.
Pro Tip: Bringing “the outdoors in” with oversized sliding pocket doors is the ultimate entertainment upgrade.

Tide Runners in Cheating Heart by Carpet One Floor & Home
Hidden Functional Spaces
The kitchen boasts a clean, uncluttered look, but behind the cabinetry, you’ll find a coffee station and pull-out drawers completely organized for knives, pots, and pans. On either side of the stove are hidden spaces for spices at eye level.
The home office, also known as the “Zoom room,” has a pocket door, a mounted TV, and four chairs around it to hold a meeting. The wallpaper and original art make it a welcoming space to work and relax.
The client’s original dining room became the laundry room with ample storage. A dog crate is hidden underneath a portion of the countertop, perfect for their black Lab puppy. Other areas were created for two rolling laundry bins and dog food storage. The accent tile is a great partner to the custom laminate cabinetry and gives the laundry room a fun vibe.
A Labor of Love
The success of this project was due to great communication and the freedom to think unconventionally. Our clients were quick to make decisions and trusted our vision the entire way. While they had opinions and specific needs, they placed their trust in us and gave us free rein to defy the status quo and do our best work.
Start Your Journey at Carpet One

Wedgefield Square in Glacier by Carpet One Floor & Home
Ready to transform your home from a traditional layout into a functional, modern home? Explore the Carpet One blog for a treasure trove of creative ideas that bring style and functionality to life, starting with your floors. Plus, get the inside scoop from other top designers in the latest issue of Beautiful Design Made Simple magazine. It's your go-to guide for turning any space into a personalized haven.
Kelly Kole and Joann Kandrac | The principal designers of Kandrac & Kole Interior Design, Kelly Kole and Joann Kandrac, are known for their vibrant designs, dynamic personalities, and charitable work. Based in Atlanta, GA, the duo was voted among Atlanta’s Top 20 Residential Interior Designers and has been featured on HGTV as well as in the New York Times and Better Homes & Gardens magazine. Kelly and Joann are also the voices behind the popular podcast, Inside Design with Kandrac & Kole, where they share their industry insights.