Mud & Suds: Combined Mudroom Laundry Room
May 23, 2024 | Carpet One Floor & Home
In the realm of home design, integrating a laundry room with a mudroom offers a brilliant solution for maximizing functionality and space efficiency. The laundry-mudroom combo has emerged as a dynamic duo, reshaping homes and capturing the essence of both form and function.
Say goodbye to the days of scattered sports equipment and muddy footprints trailing through the house. With the laundry-mudroom combo, the transition from outdoor adventures to spotless interiors becomes a choreographed masterpiece. No longer just a utilitarian space, these multipurpose rooms effortlessly blend the realms of cleanliness and organization to offer a sanctuary where dirty clothes and washable gear find their way straight into the washing machine. If you’re looking for a way to minimize clutter and maximize convenience, try laundry-mudroom integration.
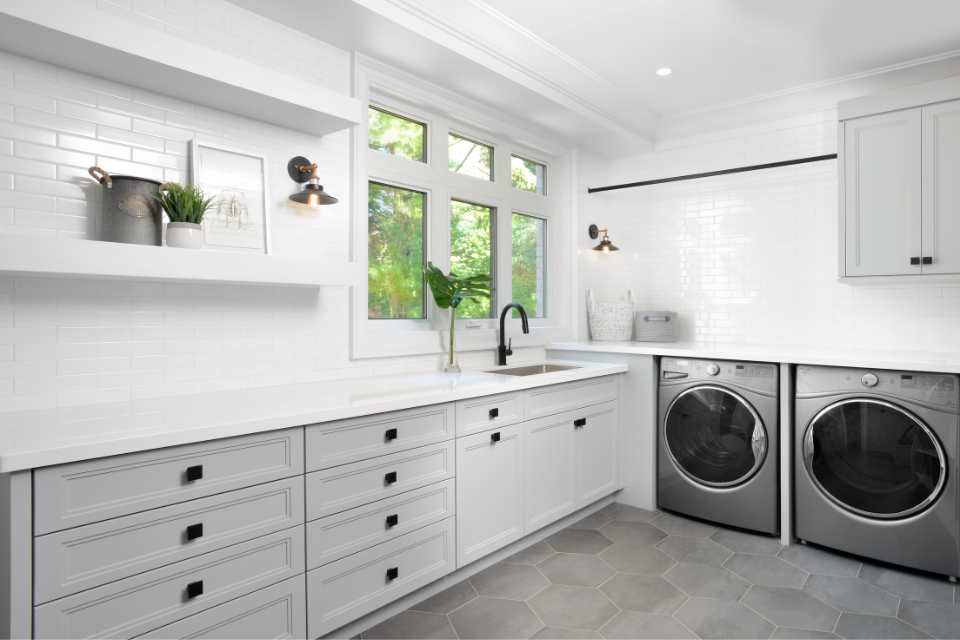
Design by EVELYN ESHUN Photography by LARRY ARNAL
Let's delve into some smart ideas to enhance this combination while answering key questions about mudroom-laundry integration.
Hidden Storage Laundry Room: Maximize Functionality
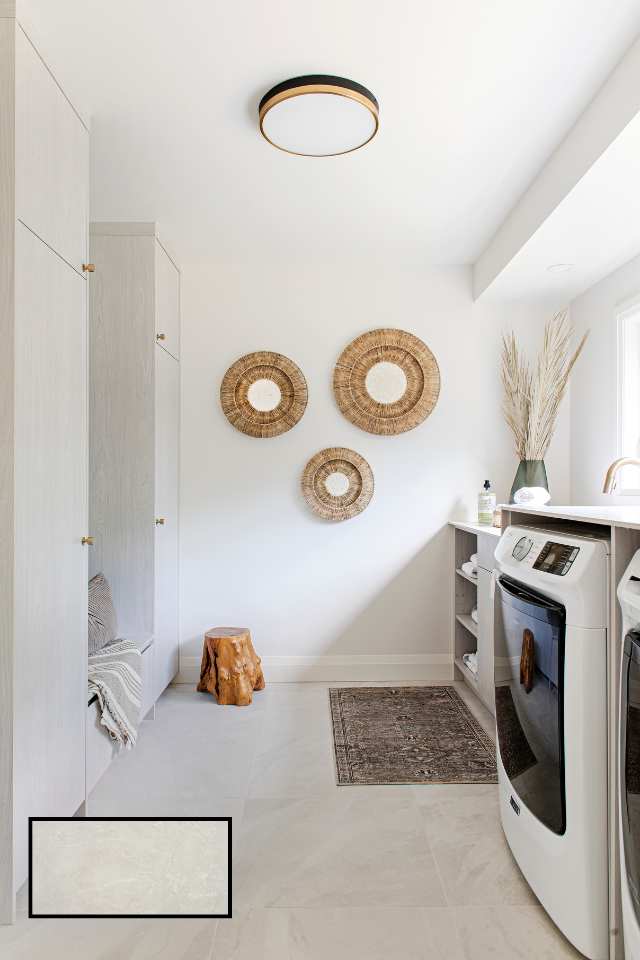
Design by LISA KOOISTRA Photography by MIKE CHAJECKI
The key to a seamless laundry-mudroom integration lies in smart storage solutions. Hidden storage transforms limited space into organized nooks, blending form and function effortlessly. By cleverly concealing the necessities within the room’s design, hidden storage in the laundry-mudroom effortlessly blends form and function to create a modern design.
Get the Look: Enlite Rectangle in Illuminate Matte by Carpet One Floor & Home
Pocket Door Pet Central: Style Meets Practicality
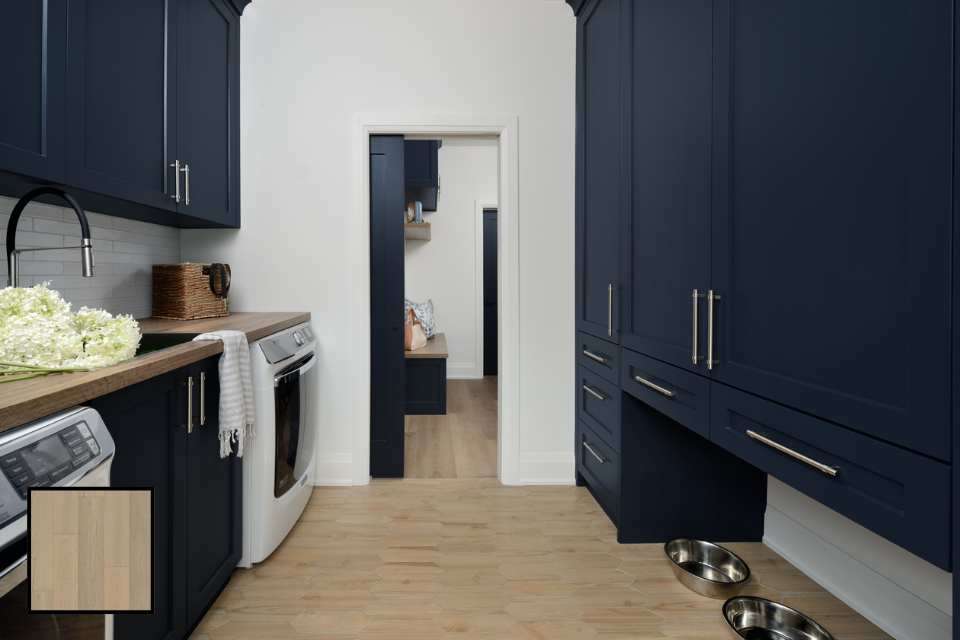
Design by MICHELLE BERWICK Photography by LARRY ARNAL
If you’re yearning to strike the perfect balance between discrete functionality and tailored flair, consider integrating a pocket door between your mudroom and laundry area. Integrating a pocket door adds flexibility and style to your mudroom-laundry setup. Maintain visual separation while enjoying the convenience of a discreet laundry area. Imagine being able to quickly conceal those laundry piles when guests come over and then glide the door open when it’s time to get back to work. In this pocket-door design by Michelle Berwick, she even adds a personal touch to customize the space for furry friends with a food-and-water station tucked under the linen cupboards.
Get the Look: Bushman Plank in Schoolhouse by Carpet One Floor & Home
A Wallpapered Mudroom: Textural Elegance
.jpg?rnd=8697)
Design by PATTI SMITH Photography by MIKE CHAJECKI
An easy way to elevate a combined laundry-mudroom space is through clever integration of textural finishes. Think wallpaper, tile, and hardware. Patti Wilson, an expert in this realm of design, showcases the transformative power of this approach in the laundry-mudroom. A captivating jungle toile wallpaper becomes the piece de resistance gracing the walls with a riot of chic colors. Far from a mere backdrop, this wallpaper takes center stage yet seamlessly blends with the verdant allure of the cabinetry surrounding the sink and storage areas. This design is a testament to the notion that even in a modest-sized space, the right combo of elements can evoke a sense of luxury and style.
Get the Look: Foyer Rectangle in Steely Polished by Carpet One Floor & Home
Simply White Mudroom: Timeless Charm
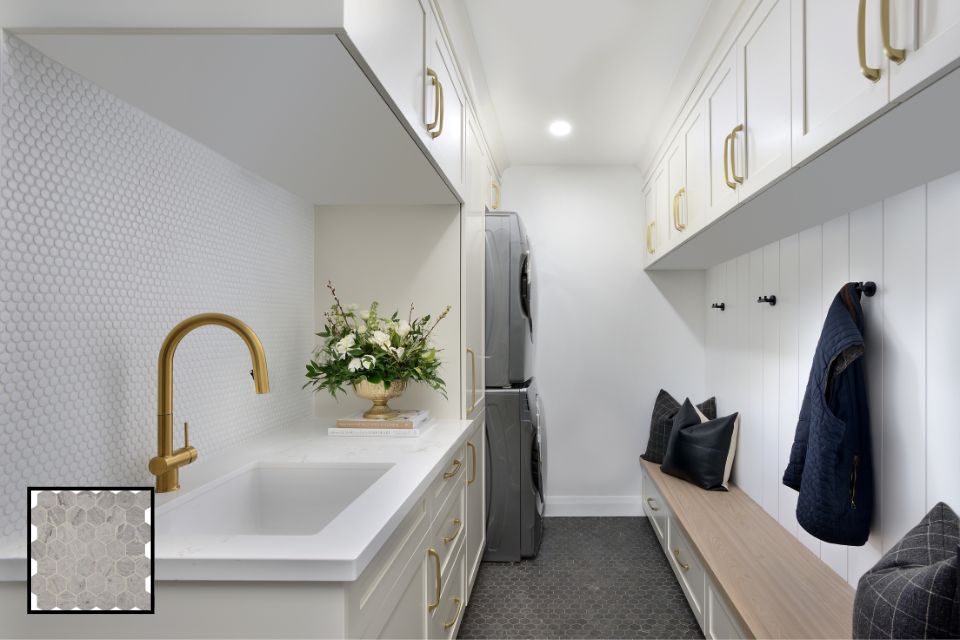
Design by MICHELLE BERWICK Photography by LARRY ARNAL
In this pristine mudroom by Michelle Berwick, simplicity takes the cake and proves that a monochromatic palette can be timeless and functional. The space is masterfully divided, with the mudroom on one side and the laundry on the other. She introduces a tactful yet efficient under-bench storage solution, concealed beneath a clean white-oak bench. This subtle addition not only works to maximize storage capacity but also adds a touch of warmth to the all-white ensemble. The room unfolds with a nod to the modern farmhouse where classic meets contemporary with crisp, white shiplap walls and a penny tile backsplash that lends a subtle vintage charm. Simplicity meets functionality in this monochromatic mudroom design. Discover how a well-divided space, efficient storage solutions, and classic farmhouse elements create a timeless and inviting atmosphere.
Get the Look: Fonte in Heather Harbor by Daltile
A Matte Black Farmhouse Mudroom: Contemporary Chic
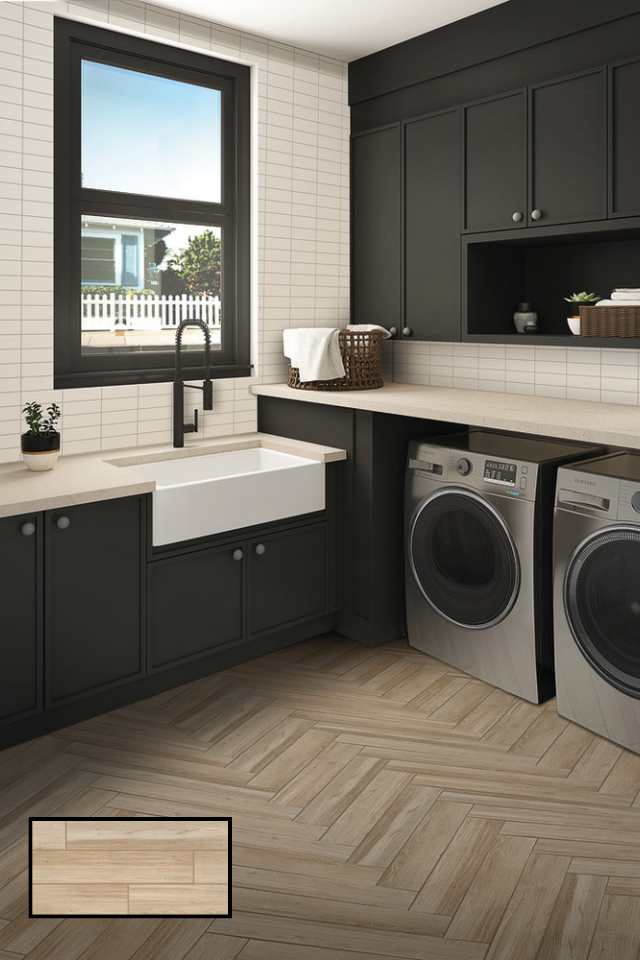
Step into the epitome of farmhouse chic with this striking laundry-mudroom where matte black cabinetry is juxtaposed with the simplicity of a classically white subway tile backsplash. The herringbone wood-look tile floors have a timeless appeal that works to provide functional durability with the stunningly real look of hardwood in a waterproof design. Black hardware and cabinetry complement the design to establish a sleek and contemporary aesthetic. Plus, the thoughtful addition of the white farmhouse sink only enhances the room’s practicality, making clean-up after outdoor adventures that much easier.
Get the Look: Saddle Brook in Oak Trail by Daltile
An All-Natural Laundry Space: Organic Serenity
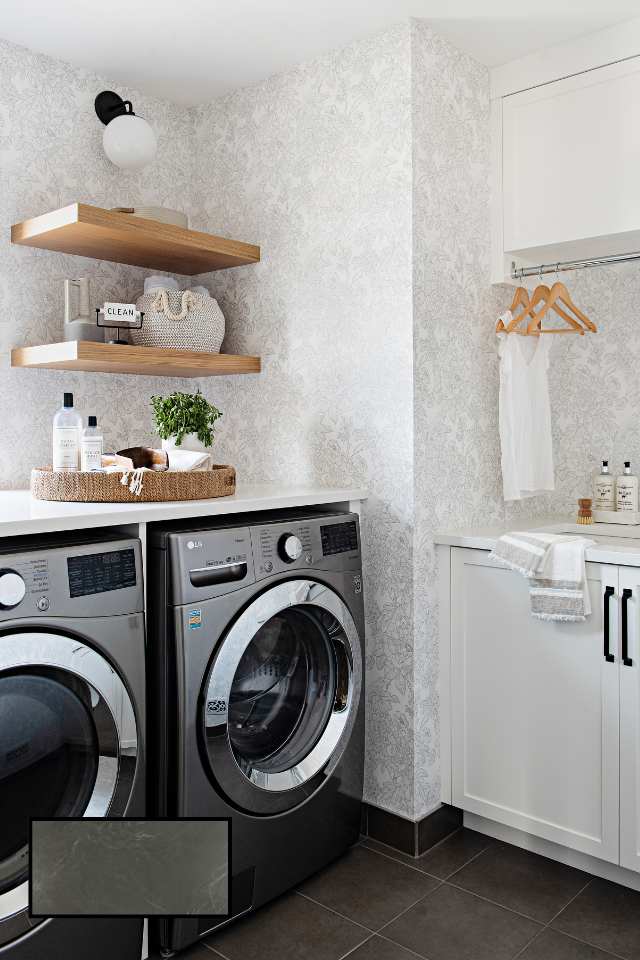
Design by HIBOU DESIGN + CO Photography by MIKE CHAJECKI
Experience the beauty of nature indoors with organic design elements. From floral wallpapers to natural stone floors, discover how to create a tranquil yet functional laundry-mudroom space that connects you with the outdoors. In this all-natural design, Hibou Design + Co unfolds a captivating narrative of natural elegance. Delicate floral wallpaper, artfully curated with organic touches, breathes life into the laundry-mudroom to create a tranquil ambiance that’s an antidote to the laundry day rush. As seen in the thoughtful selection of materials, this room embraces the raw beauty of the natural world. This is evident in the open wood shelving, the wicker baskets, and the natural stone floors that ground the space in authentic earthiness. The addition of greenery introduces a lively pop of color into this otherwise monochromatic design. Overall, this combo laundry mudroom design fosters a connection to the outdoors through functional and organic elements.
Get the Look: Vertuo Square in Bravura Matte by Carpet One Floor & Home
Standard Mudroom Laundry Room Size and Separation Tips
While combining a mudroom with your laundry room might seem like the perfect opportunity to create a multifunctional space for some, others might want to keep the two separate. We're here to help with both sides of the equation!
What is the standard mudroom laundry room size?
The size can vary but typically ranges from 50 to 150 square feet, depending on the available space and your specific needs.
How could you keep the laundry area separate from the mudroom area?
Consider using clever design elements like pocket doors, strategic cabinetry placement, or visual distinctions through flooring or wall finishes.
Distinguishing Mudroom from Laundry Room
Before diving into design inspirations, it's crucial to understand the difference between a mudroom and a laundry room. While a mudroom primarily serves as an entryway buffer for dirty shoes and outdoor gear, a laundry room is dedicated to washing and drying clothes, often equipped with appliances like washers, dryers, and cabinetry for storage.
Cost Considerations for Building a Mudroom
How much does it cost to build a mudroom? Costs can vary widely depending on factors like size, materials, and labor. On average, a basic mudroom setup can range from $1,000 to $5,000, while more elaborate designs with custom cabinetry, flooring, and appliances can cost $10,000 or more.
Renovating your laundry, mudroom, or combined space all starts from the ground up! Luckily, our catalog has the perfect floors to fit your laundry and mudroom needs. Shop our floors today by visiting your local Carpet One store and begin your journey to a more functional and beautiful home.